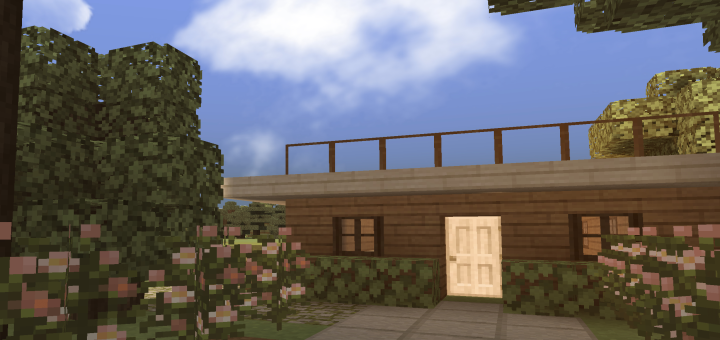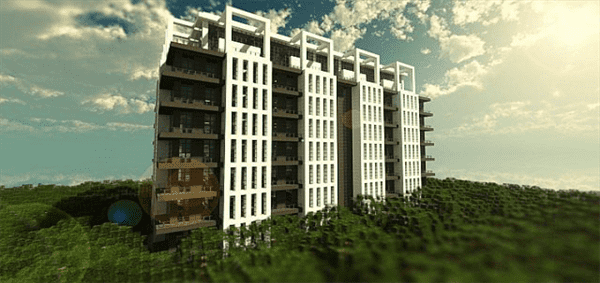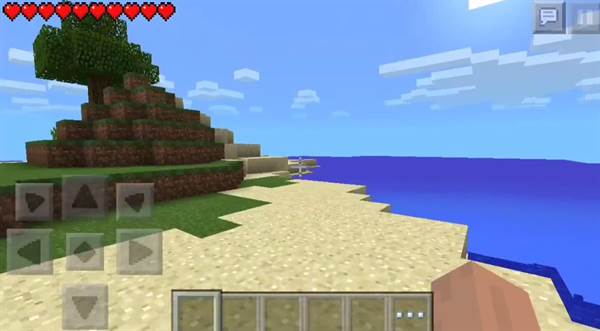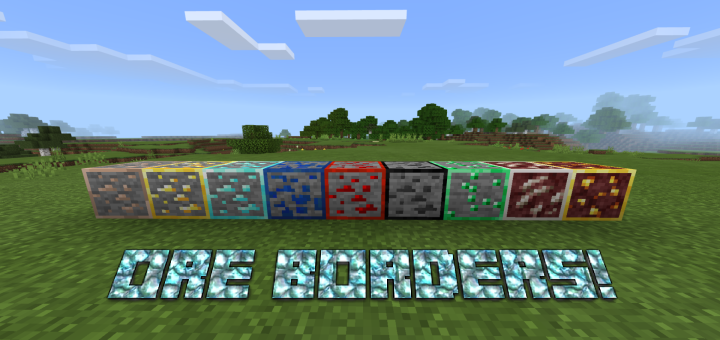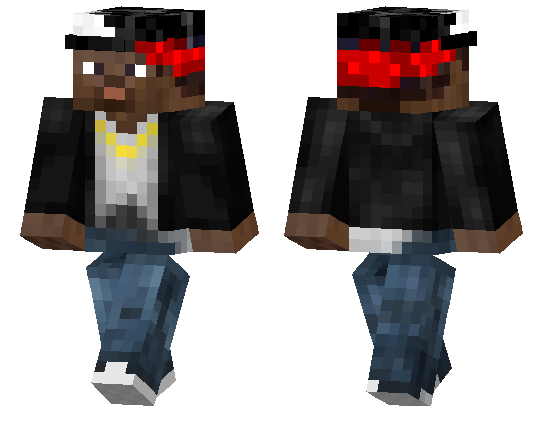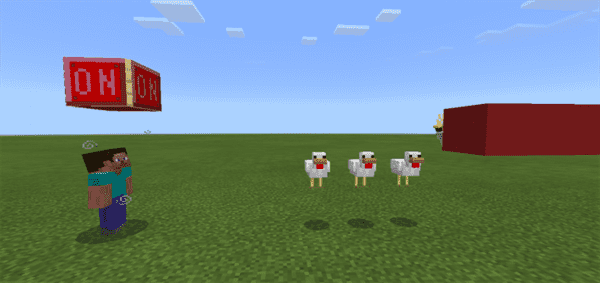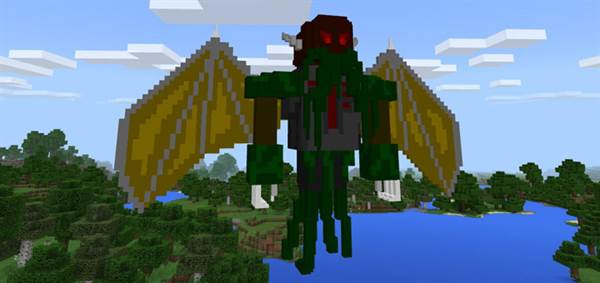Category:Minecraft PE Maps
Viewed: 1634 - Published at: 5 years ago
Description:
This is the same map as the last one I made, the only difference is that I decided to create condos around this place. If you’d like to settle anywhere else than Spa Castle, you can find yourself a place in one of the surrounding condos I built in this map. In addition, I built a market and a schoolhouse for you to enjoy as well.
Welcome to Spa Castle MCPE/Oak Village Condominiums, where I’ve also built garden style apartments for you or your friends to live in. The map wasn’t easy to make, because as you can see, it’s very detailed, and one of the most challenging maps ever made.
Made with 1 player, 0 help or requests.
General view.

Spa Castle itself.

Always of course, when you first start in this world, you’ll spawn in the starter shaft.

World layout map. (Image also available in the Google Drive File)

Oak Village Condos (signs posted outside on Oak Village Lane, and Loggers Avenue)

Park Ridge Condos (Based off of), located in Bayside, NY.

Community Pool.

Outside of the Management Office. (Trucks not included).

Aerial view of Oak Village Lane. (Cars not included).

The roundabout on Oak Village Lane.

Community Ferris Wheel.
Sorry that I didn’t build the gym, I was in a hurry, but it will come in the next update.
Construction overview.

Constructing Oak Village Lane, March 18, 2020, 9:38 PM.

Future spot for community pool. March 18,2020, 6:36 PM.

Future spot for parking lot. March 18, 2020. 9:39 PM.
Finishing construction.

Completion of Oak Village Lane and the roundabout. March 20, 2020. 4:28 PM.

Final construction. March 26, 2020. 2:40AM.
The parking lots were finished on March 27, 2020.
the Ferris wheel was built on March 27, 2020.
Fixed errors (And updates) to Spa Castle.
The hole in between the door and the wall.

Before.

After.
Unslabbed floor, on the 3rd floor stairwell.

Before.

After.

New restrooms near bar pool.
Apartment types (Oak Village Condos)
Unit A.
2 beds, 2.5 baths.
Examples.


Floor plan.
Level 1: Entrance, living room, dining room, kitchen, half bathroom.
Level 2: 2 bedrooms with closet and individual bathrooms, stairwell to attic.
Has finished attic
Unit B.
3 beds, 2.5 baths.
Examples.



Floor plan.
Level 1: Entrance, Living room, Den/Dining Room, Kitchen, full bathroom, 2 closets.
Level 2: 2 bedrooms with closets, 1 full bathroom, master bathroom with closet and half bathroom, stairway to attic.
Has finished attic.
some units have balcony/terrace.
Unit C.
3 beds, 2.5 baths. (Same as unit B, but larger size).
Examples


Floor plan.
Level 1: Entrance, living room, den/dining room, kitchen, full bathroom.
Level 2: 2 bedrooms with closet, 1 full bath, master bedroom with closet and half bathroom, stairway to attic.
Has finished attic.
Some units have balcony/terrace.
Finished basement (One unit only; 99-32 Spa Castle Street, across from the schoolhouse).
Unit D (Duplex)
4 beds, 3 baths.

(With one mailbox only)


(Note that 98-67 is not a duplex, but 98-65 is)
Floor Plan.
Level 1: Entrance foyer, Living room, Kitchen and dining room combination, 1 bedroom, full bathroom.
Level 2: 2 bedrooms with closet, 1 full bathroom, master bedroom with closet and full bathroom, stairway to attic can vary.
Has Finished attic.
Unit D1
3 beds, 2 bath.
Examples



(Implies Unit D2 as well)
Level 1: Entrance foyer, living room, Kitchen/dining room, 2 bedrooms, 1 full bathroom.
Level 2: Master bedroom with closet and full bathroom.
May have or not have attic, no balcony.
Unit B (or A, but not to be confused with Unit A, the apartment type)
1 bed, 1 bath.
Floor plan, with Interior. (Example, 99-03A Oak Village Lane Unit 2)
Level 1: Entrance Foyer, another unit (D1)
Level 2:

Living room

Kitchen.

Kitchen (2)

Bedroom with closet.

Full bathroom

Stairwell entrance.
May or may not have attic.
Some units have balcony/terrace.
Unit E
(Same as D, but both levels have full size)
Level 1: 1 or 2 beds, 1 bath.
Level 2: 2 beds, 2 bath.
Examples

(98-73 and 98-75)

98-69 thru 98-77.
Floor plan (split between two separate units)
Level 1: Entrance foyer, Living room, kitchen/Dining or bedroom, master bedroom, 1 full bath.
Level 2 (another unit): Living room, kitchen, 2 bedrooms with closets, 2 full size bathrooms, stairwell to attic.
Has finished attic.
Only second floor has attic and balcony.
Market

Outdoor view.

Rear view with parking lot.

Interior view. Note I didn’t stack anything up since I was in a hurry, but will come in the next update.
Ponyville Schoolhouse






The schoolhouse is based off from my favorite TV show of all time; My Little Pony.
Built on March 27, 2020.
More to build

You’ll see these signs at the end of each roads. This indicates that in the Village Town Update (which is coming up next), there will be more to see. Or you can build your own town or city out there.


Village Town Update (Coming soon)

The village Town Update will include new locations and places around this map. The following will be included.
- Horseback riding school.
- Car dealerships.
- Playground (Between Market and Ponyville Schoolhouse).
- Shopping centers.
- More housing.
- Minecraft’s Adventure (Will be the largest amusement park in Village Town).
- Farmlands.
- Ellis Island Museum (Replica of the Ellis Island Museum in NY).
- And even more.
Construction will start slowly, because after working on this map for almost a whole month, I’m going to take a break from building.
License Terms
This map (and its addons) are Exclusive for MCPEDL only. No secondary distributions are allowed, including uploads to other websites or apps that aren’t MCPEDL.
The followings of this map are not allowed.
- Modifications or secondary distribution of addons (All come in their normal wear). Please don’t upload them to other apps or websites as they’re exclusive to MCPEDL.
- Secondary distributions of this map. Yes, this map is Exclusive for MCPEDL. So please don’t upload this to any other websites or apps. Also, don’t include the download link if you’re filming this map on YouTube as other users might take the link and modify it. You’ll always find this map on MCPEDL.
- Yes, you can film videos of this map on YouTube, but don’t forget to credit me.
- Non commercial purposes only. Please don’t sell this map.
- To download the addons for yourself, you have to find them yourself on MCPEDL. Please don’t take any addons out of the folder or share them to other websites or apps.
- Map is to be updated within MCPEDL only. The download link may be down overtime, but would be back in no time.
- You may build anything you’d like where there are signs. They’ll say “More coming up in the Village Town Update. Or if you like, you could build your own city or town out there”. They’re typically located at the end of each road that is cut off. You’ll also see signs and torches. Feel free to build beyond your imagination. You can share your city or town surrounding this map by video via YouTube, but don’t reupload it, it’s your own personal map for you to enjoy.
Thank you for reading, enjoy.

This is what happened after testing the mcworld file.
New Updates!
Market



Stocked shelves and detailed check out counters in Market.
Starter Shaft


Revised and added rules in starter shaft.
Ponyville Schoolhouse.

Added green sidewalk for school zone crossing.

Revised classroom.

Added school rules.

Detailed teachers desk with name. (This name may sound familiar if you’ve watched My Little Pony FIM).


Revised exterior.
Oak Village Condominiums.

Entrance sign (on the right side).

Entrance sign to Ferris wheel and the 2 new units.
Added three new apartments.
- 506-45B Paper Street.
- 99-58 Spa Castle Street, underneath 99-56 Spa Castle Street Unit Duplex.
- 99-62 Spa Castle Street, underneath 99-60 Spa Castle Street Unit Duplex.



All three of these units have the same floor plan.
Level 1: Entrance, Kitchen, living/Dining Room, 2 bedrooms with closets, 1 full size bathroom.
Sorry that the ground is bedrock. That’s because they were built on a flat world, and ground elevation is limited. You can cover it using wool carpets.
You must use the driveway on Paper Street, or the path on Spa Castle Street to access the units, as their entrances are located on the back.
Installation
How to download.
If you’re using iOS.
- Click the download link below.
- Press the green download button, then press download again on the bottom right.
- Download iZip from the App Store.
- Go back to Crome (or any other web browser you’re using. Next to where it says SpaCastleMCPE.zip, press, “open in”. Then press, copy to iZip.
- When prompted, iZip will open the zip file of the world, and then ask, “Would you like to unzip all files? If so, press yes. A new folder of the same will appear with an unzipped file.
- Go to files, and make sure you’re on the browse screen, if not, press browse on the right side bottom.
- Press, on my iPhone, or on my iPad (Depending on what device you’re using), then press iZip.
- Go into the Spa Castle MCPE (the unzipped) folder, and find the folder (there might be another one inside with the same name)
- Hold for 1-2 seconds, then press copy.
- Go to the Minecraft folder, then press games, and then com.mojang, go to Minecraft worlds folder, then hold down on an empty space, and press paste. The folder should appear after.
- Launch Minecraft to check if it’s there, the world name is Spa Castle MCPE. If it’s not there, tell me in the comments, and I’ll fix it.
- For Android users
Click the download link below.
- Press the green download button.
- Make sure you have ES File Explorer downloaded. If not, download it from the Play Store.
- After downloading, using ES File Explorer, go to your download folder and find the zipped file “SpaCastleMCPE” and unzip the folder.
- As with iOS, go into the folder, and find the duplicated file, and select it, then press copy.
- Go to the Minecraft folder, open it, snd press com.mojang, and to Minecraft world, and paste it there.
- Start up Minecraft, and check to see if the world is there, “Spa Castle MCPE”. If not, tell me in the comments and I’ll fix it.

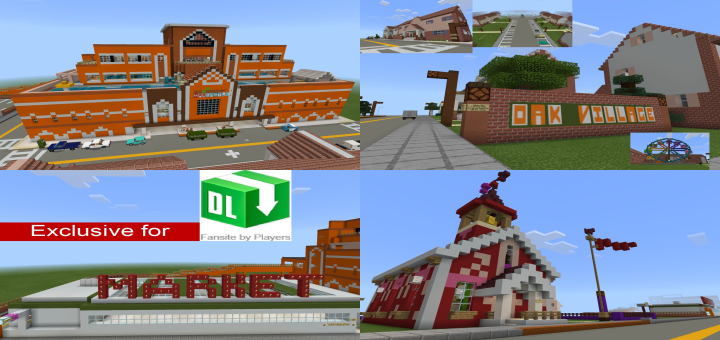
![Cloud Quest [Survival]](https://img.minecrafts.us/static/posts/AbVep7dSyf.jpg)
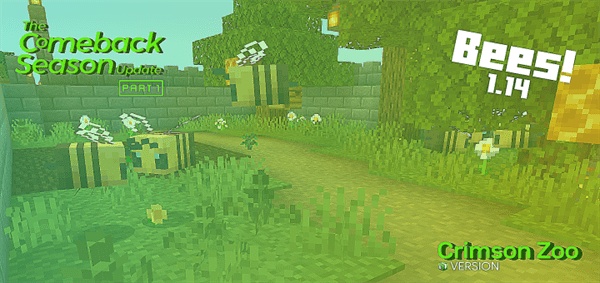
![SG Battle Bees [Minigame]](https://img.minecrafts.us/static/posts/IjCqRJx5H.jpg)
![Mega Arena [PvP]](https://img.minecrafts.us/static/posts/qtGjNFbBBy.jpg)
